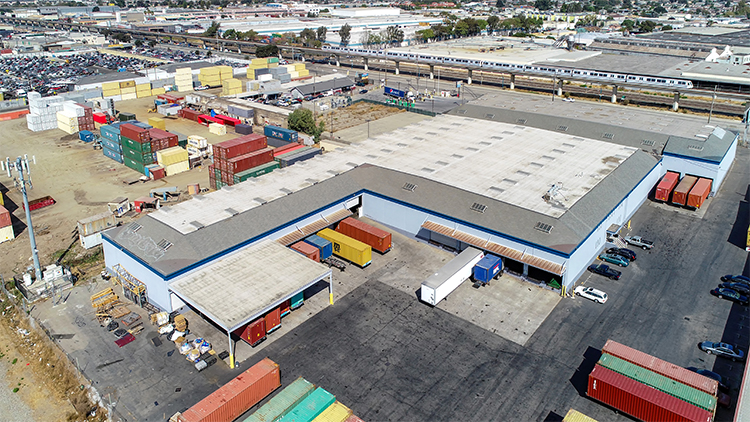8707 San Leandro Street
Oakland, CA
View Map | (opens in a new tab) View Aerial | (opens in a new tab) View Site Plan |
Search Site
Back to Menu
View Map | (opens in a new tab) View Aerial | (opens in a new tab) View Site Plan |

81,823 SF
4 Acres
24'
45 Spaces
29 Spaces
18
2

Senior Vice President, Regional Manager
Departments: Asset Management
Subscribe
Microsite Request