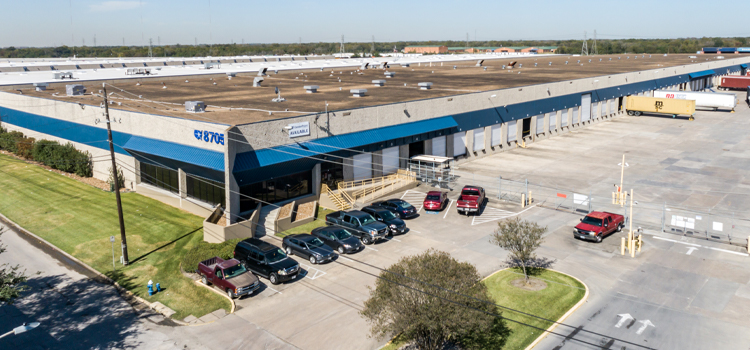8705 Citypark Loop
Houston, TX
View Map | (opens in a new tab) View Aerial | (opens in a new tab) View Site Plan |
Search Site
Back to Menu
View Map | (opens in a new tab) View Aerial | (opens in a new tab) View Site Plan |

191,614 SF
4,437 SF
7 Acres
22'
9 Spaces
59
2

Senior Vice President, Asset Management
Departments: Asset Management
Subscribe
Microsite Request