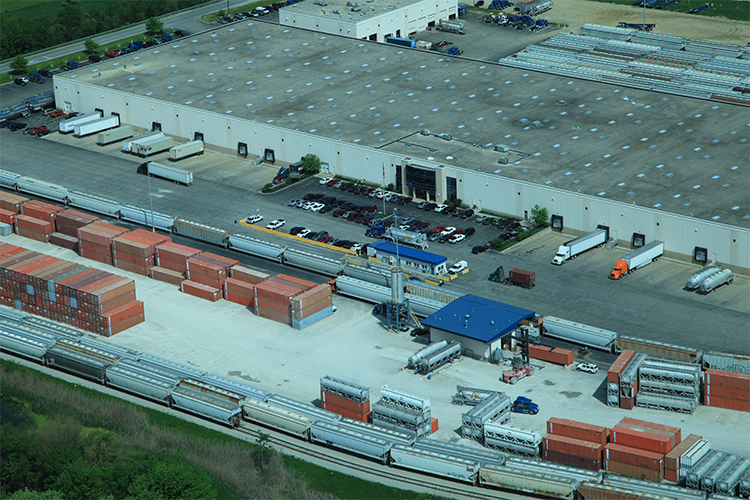8440 S Tabler Road
Morris, IL
View Map | (opens in a new tab) View Aerial | (opens in a new tab) View Site Plan |
Search Site
Back to Menu
View Map | (opens in a new tab) View Aerial | (opens in a new tab) View Site Plan |

328,560 SF
43,000 SF
167 Acres
34'
130 Spaces
15
40

Senior Vice President, Asset Management
Departments: Asset Management
Subscribe
Microsite Request