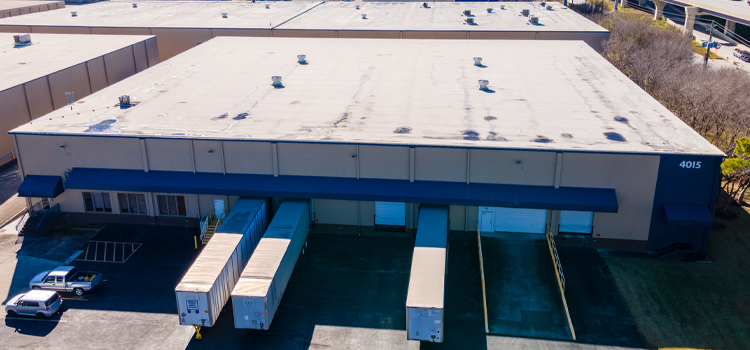4015 West 11th Street
Houston, TX
View Map | (opens in a new tab) View Aerial | (opens in a new tab) View Site Plan |
Search Site
Back to Menu
View Map | (opens in a new tab) View Aerial | (opens in a new tab) View Site Plan |

40,619 SF
1,857 SF
2 Acres
28'
3 Spaces
6
1

Senior Vice President, Asset Management
Departments: Asset Management
Subscribe
Microsite Request