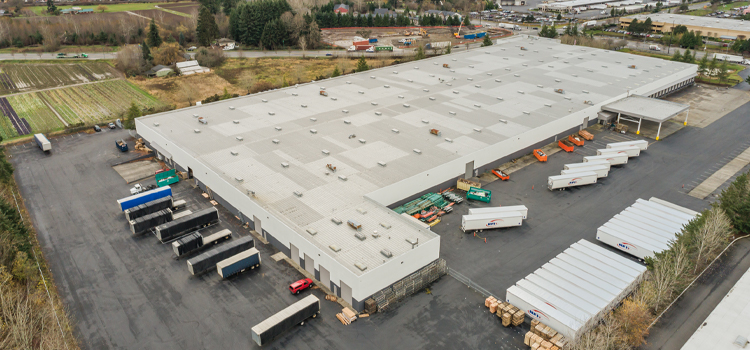3011 70th Ave E.
Fife, WA
View Map | (opens in a new tab) View Aerial | (opens in a new tab) View Site Plan |
Search Site
Back to Menu
View Map | (opens in a new tab) View Aerial | (opens in a new tab) View Site Plan |

323,967 SF
9,727 SF
19 Acres
21'
64 Spaces
260 Spaces
44
14

Senior Vice President, Regional Manager
Departments: Asset Management
Subscribe
Microsite Request