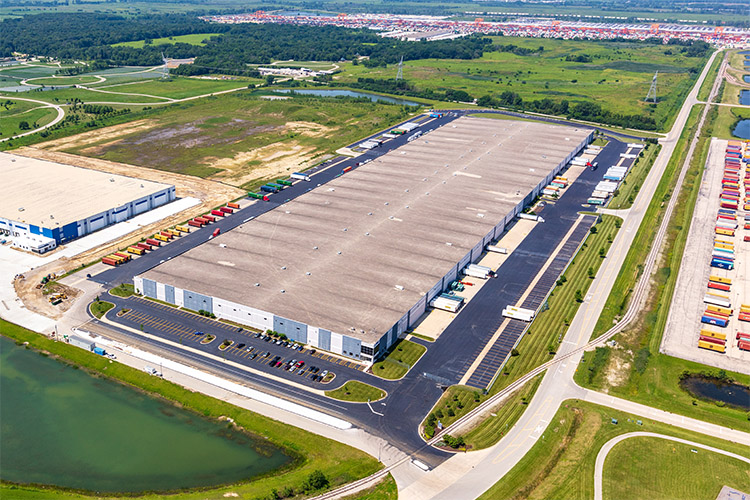20901-21151 West Walter Strawn Drive
Elwood, IL
View Map | (opens in a new tab) View Aerial | (opens in a new tab) View Site Plan |
Search Site
Back to Menu
View Map | (opens in a new tab) View Aerial | (opens in a new tab) View Site Plan |

1,182,788 SF
12,045 SF
66 Acres
32'
364 Spaces
302 Spaces
162
6

Senior Vice President, Asset Management
Departments: Asset Management
Subscribe
Microsite Request