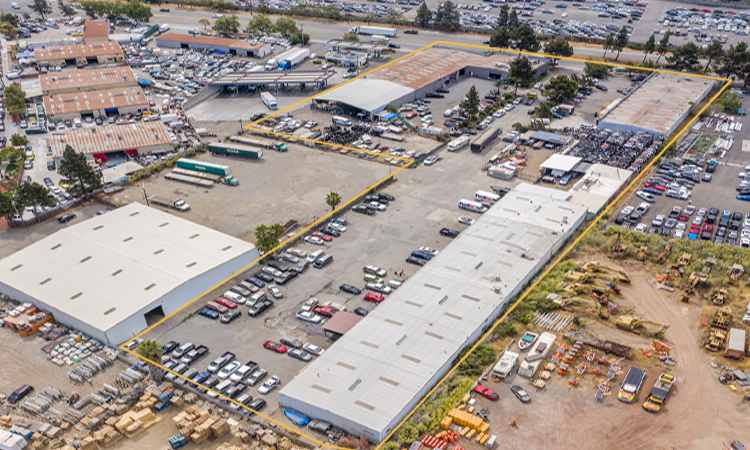1581 Industrial Parkway West
Hayward, CA
View Map | (opens in a new tab) View Aerial | (opens in a new tab) View Site Plan |
Search Site
Back to Menu
View Map | (opens in a new tab) View Aerial | (opens in a new tab) View Site Plan |

15,210 SF
4 Acres
15'
20 Spaces
14

Senior Vice President, Asset Management
Departments: Asset Management
Subscribe
Microsite Request