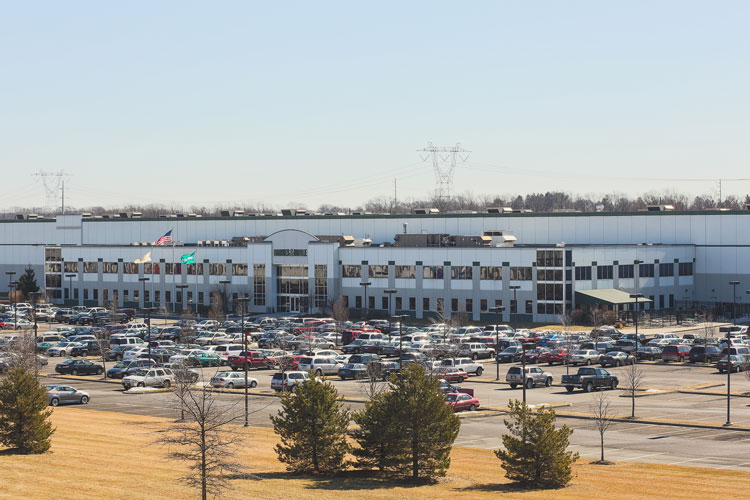1 Barnes & Noble Way
Monroe, NJ
View Map | (opens in a new tab) View Aerial | (opens in a new tab) View Site Plan |
Search Site
Back to Menu
View Map | (opens in a new tab) View Aerial | (opens in a new tab) View Site Plan |

1,145,444 SF
70,000 SF
73 Acres
39'
120 Spaces
673 Spaces
113
2
Subscribe
Microsite Request